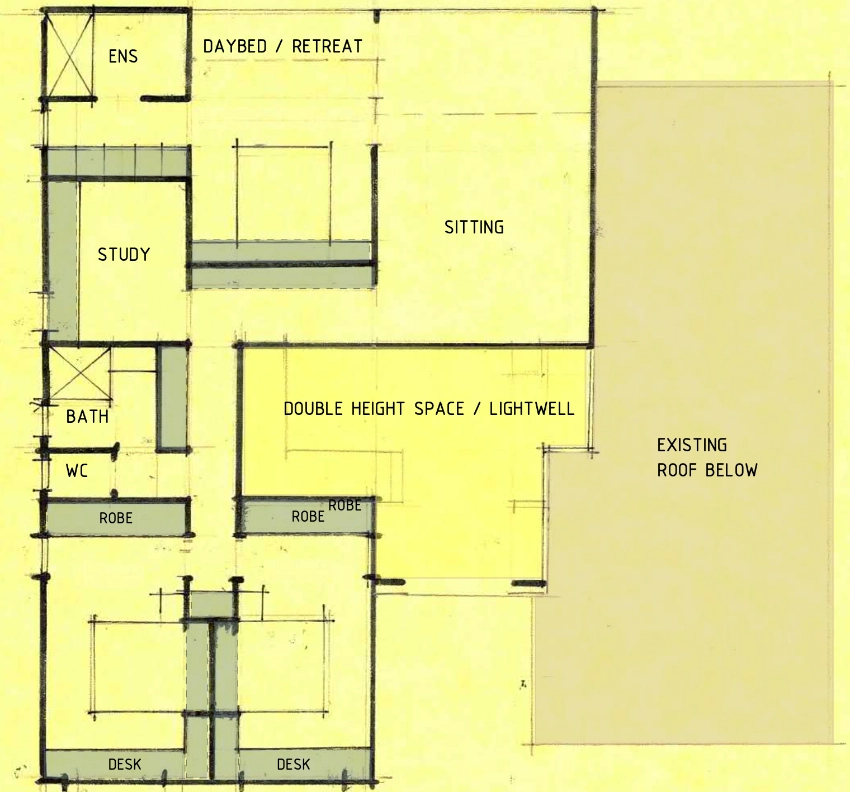The North Lakes Home

My role: Renovation Strategist, Structural Engineer
The Roadblock: Budget / Dysfunctional layout/lack of client buy-in/involvement or consultation
The (Re)Work: My initial involvement with this project was as a structural engineer. We met the clients during a site visit to investigate the existing roof truss layout and, during the discussions, became concerned about the project's viability. By connecting with the clients afterwards to understand what they were trying to achieve, we presented a concept that reduced demolition and worked with what existed instead of against it. As we developed the design over a series of meetings, the design reached a point at which I felt as though it might be a better outcome to knock down and rebuild. We engaged a cost planner to assess the project as a renovation and then a complete rebuild, with the end design being the same. This was an invaluable process as it showed the project would be more cost-effective to do as a rebuild. We could put that on the table early in the design process instead of waiting for building pricing at the end of the design phase.
Money Saved: circa $900,000
The Result: Our involvement in the project ultimately gave the clients agency, educated them on what was possible and let them take ownership of decisions. While we arrived at an excellent design outcome, they decided, all things considered, that they would leave the home as is and look to purchase and move closer to the city until their boys had completed their schooling
