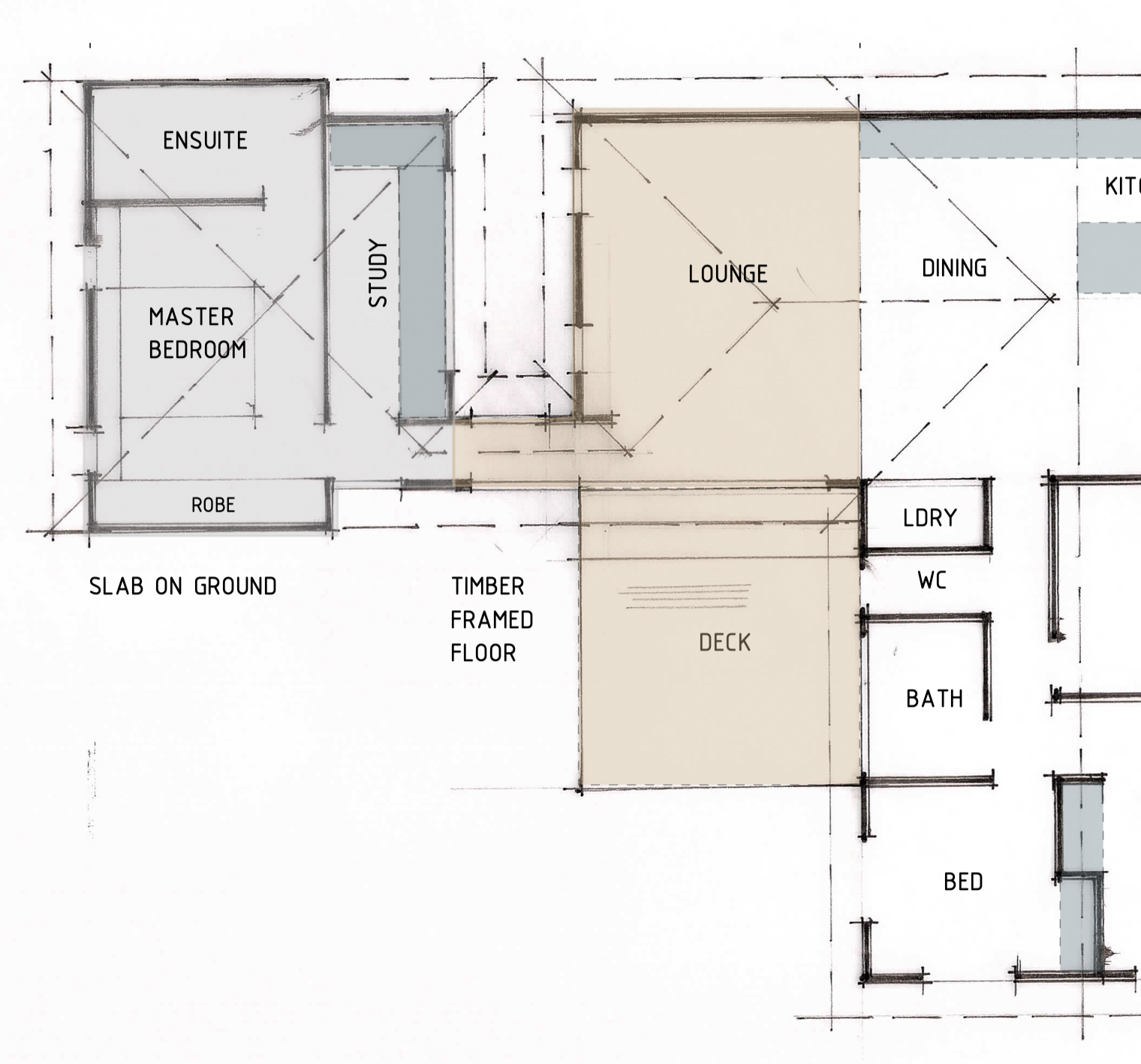The Gap Home

My role: Structural Engineer, Renovation Strategist
The Roadblock: Budget / Dysfunctional layout / lack of client buy in / involvement or consultation
The (Re)Work: During the site visit which forms and integral part of our structural engineering design process we identified some elements of the design proposal that the clients were not aware of and that where not part of their thinking for the project, nor accounted for in the project budget. This discovery lead to me reach out to the clients to connect and get an understanding of what they were trying to achieve, what their target spend was for the project and to convey to them what the proposed work actually meant in terms of scope and cost. During our interactions we discussed who the project was for, what worked and didn’t work with their current home and what they were hoping to achieve and how they wanted to live in the space. With all of this in mind I proposed a layout which met all of these criteria and minimised the interruption to the existing dwelling and brought the size of the new construction considerable down, which in turn brought the project back to their original target spend. The success of this project was very much reliant upon identifying the issues and educating the homeowners, advocating for the homeowners, exploring options, bringing everyone back to the table to regroup, re-document and create the design solution that has now been completed.
Money Saved: Circa $350,000
The Result: Liveable renovation, sympathetic to existing structure, natural site assets and the target spend. Gave agency to the clients. The homeowners love their new space.
